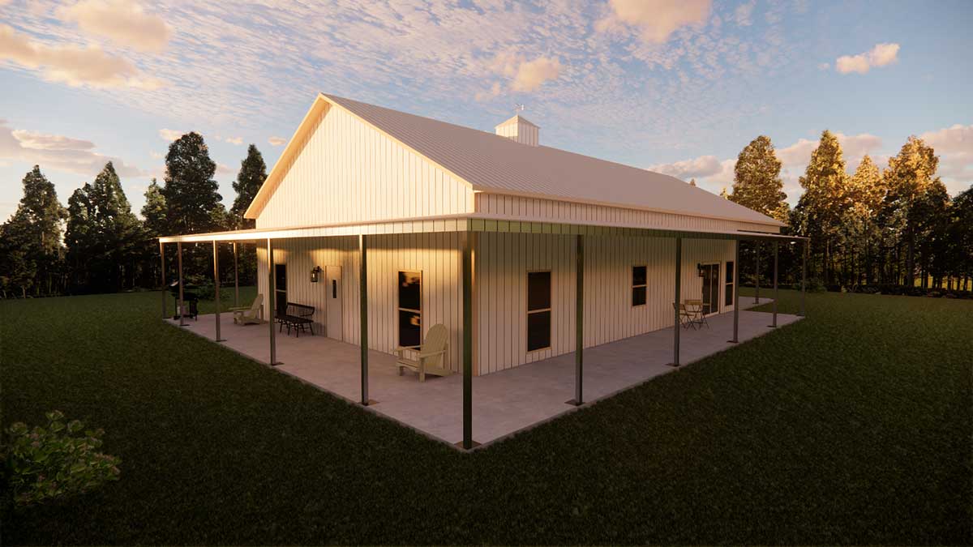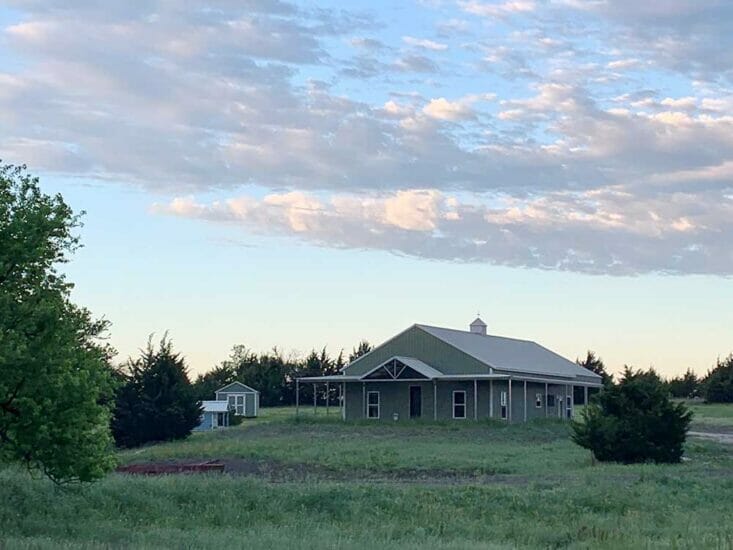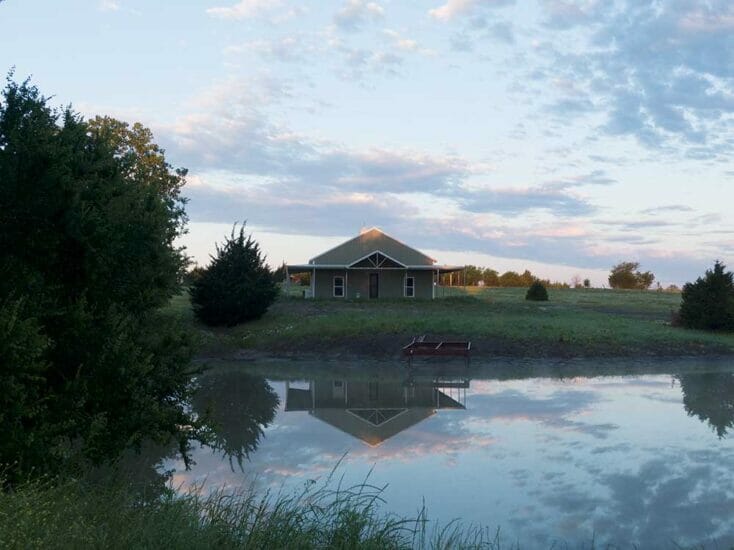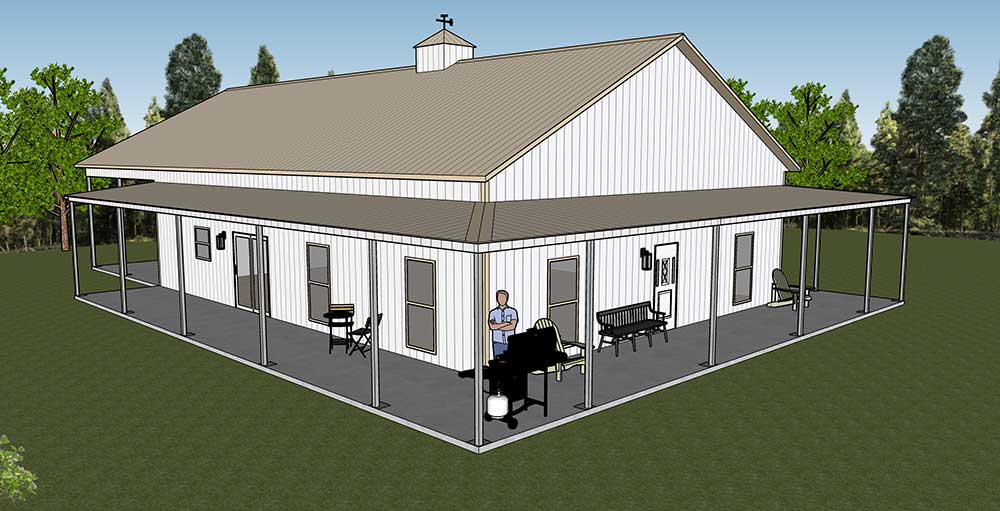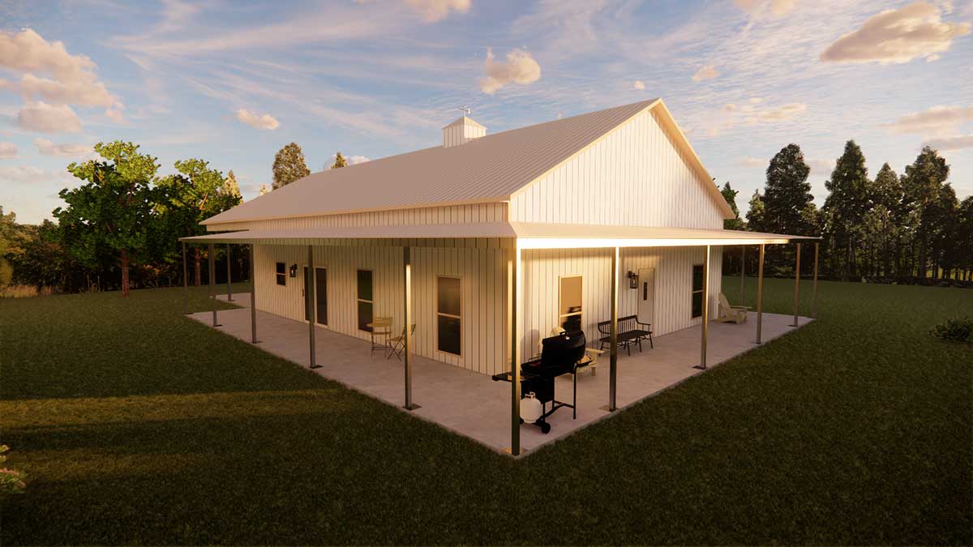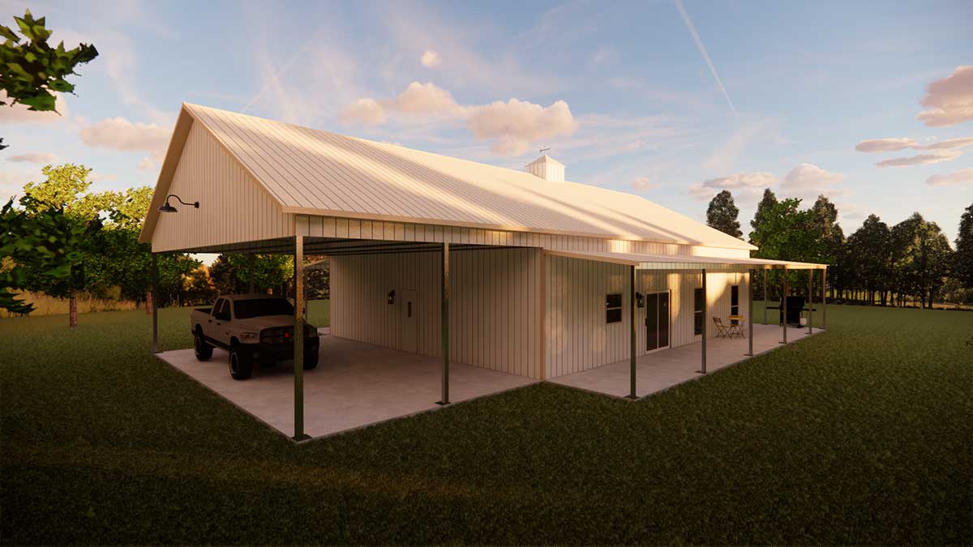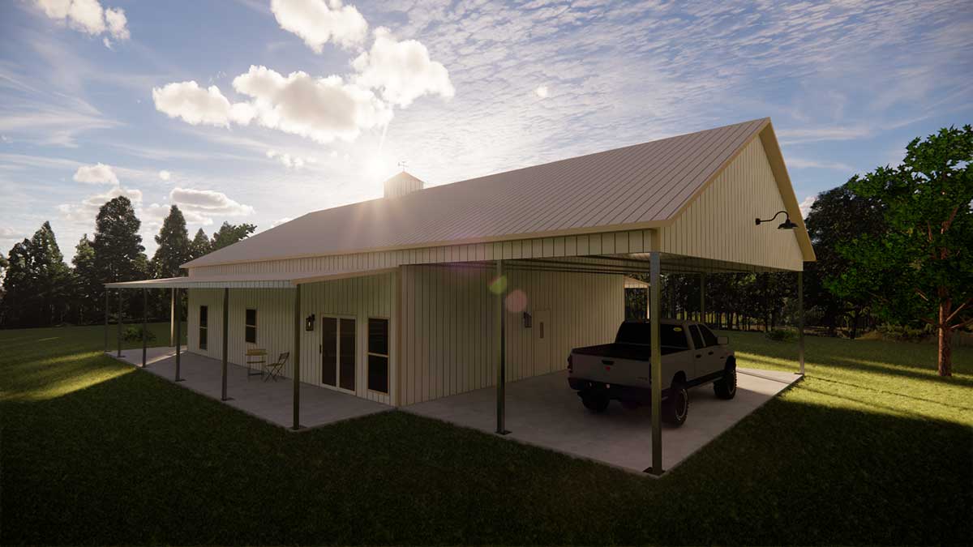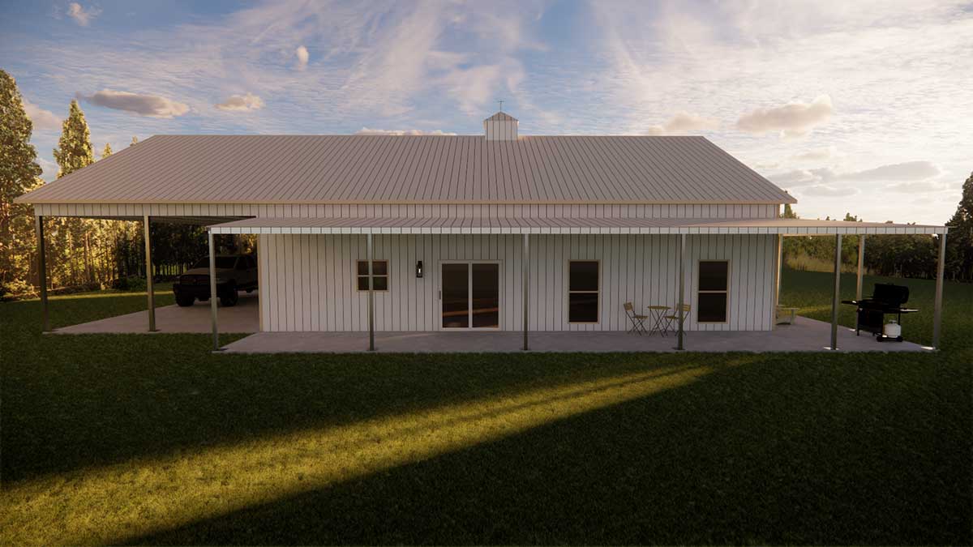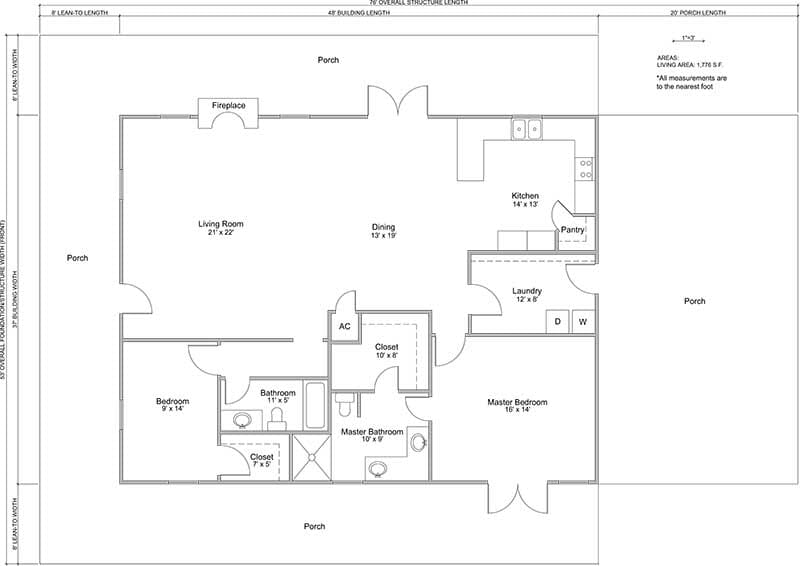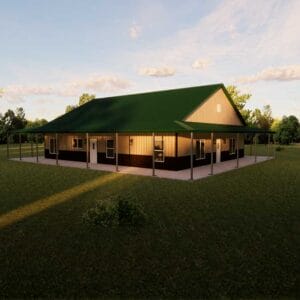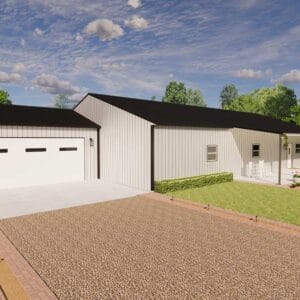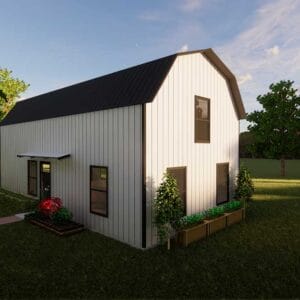Product Description
37′ Wide x 48′ Long x 12.5′ Eave Height Alpine style Barndominium shell kit
- 1,776 square feet of living space
- [6:12 pitch]
- Includes 4′ on-center frame system, exterior roof & wall panels, complete trim package and concrete anchors.
- (2) – 3068 pedestrian door frame-outs
- (2) – 6068 double pedestrian
- (6) – 3060 window frame-outs
- (1) – 3040 window frame-out
- (1) – 3030 window frame-out
Patio Space:
- 8′ Wide x 9.5′ Eave Height Wrap-Around Porch
Carport:
- 32′ Wide x 20′ Long x 12.5′ Eave Height Extended Gable Carport
- [6:12 Roof Pitch]
- 4″x4″ Heavy-Duty Columns
*Includes 12″ Soffit Residential Overhangs on Main Building – Eaves & Gables
The Collins Kit Includes:
- Complete frame system as described above, ready for assembly
- All wall and roof panels
- Complete trim package
- Kit does not include doors & windows, or any interior components. Shell kit only.
Package Price:
- 3,708 square feet total including wrap-around porches and carport overhang
- $17.06 PSF with porch and carport
- $63,264 total before tax
Customizations:
This building can be customized. Please inquire.

