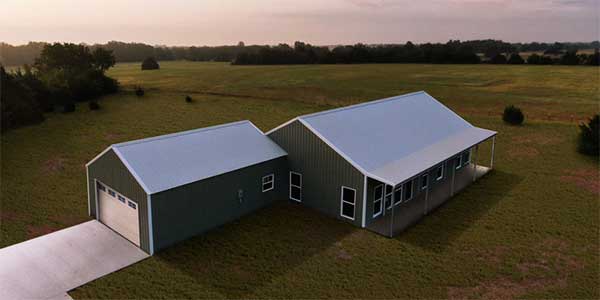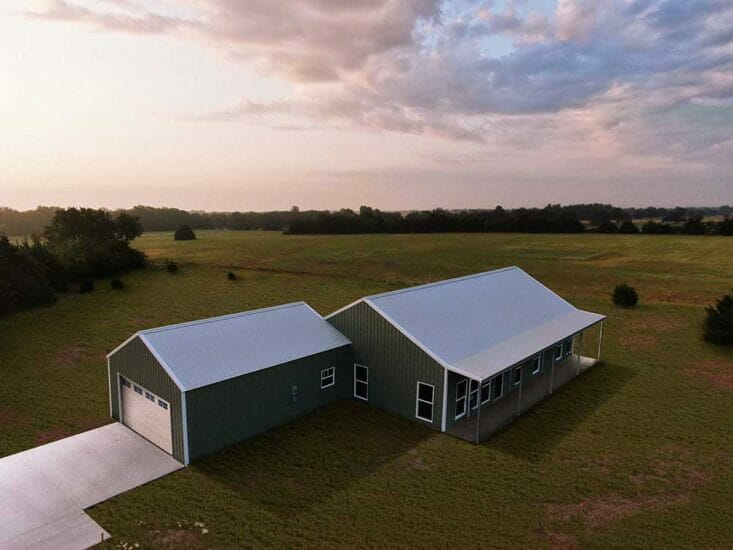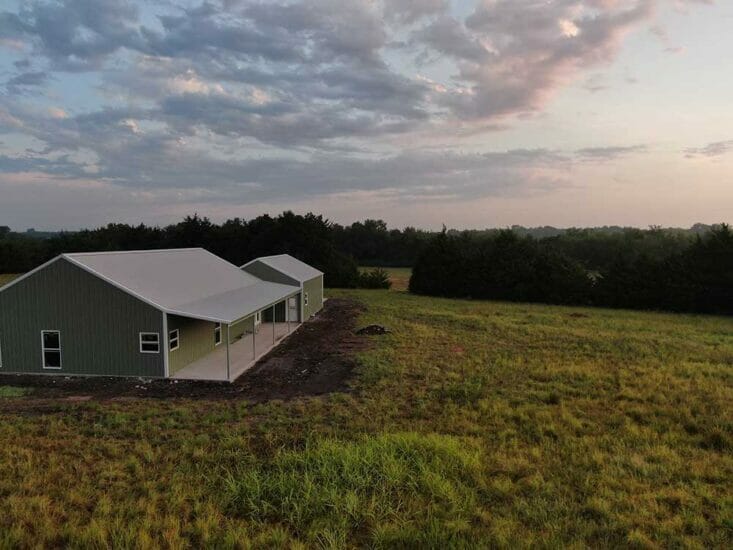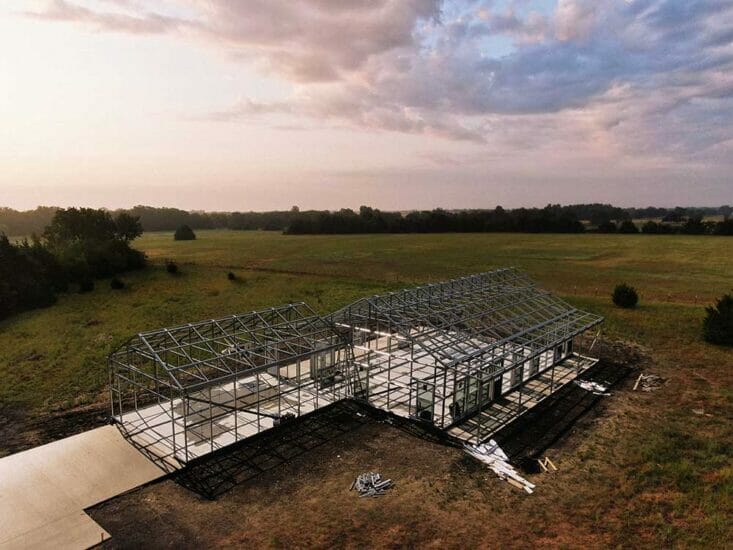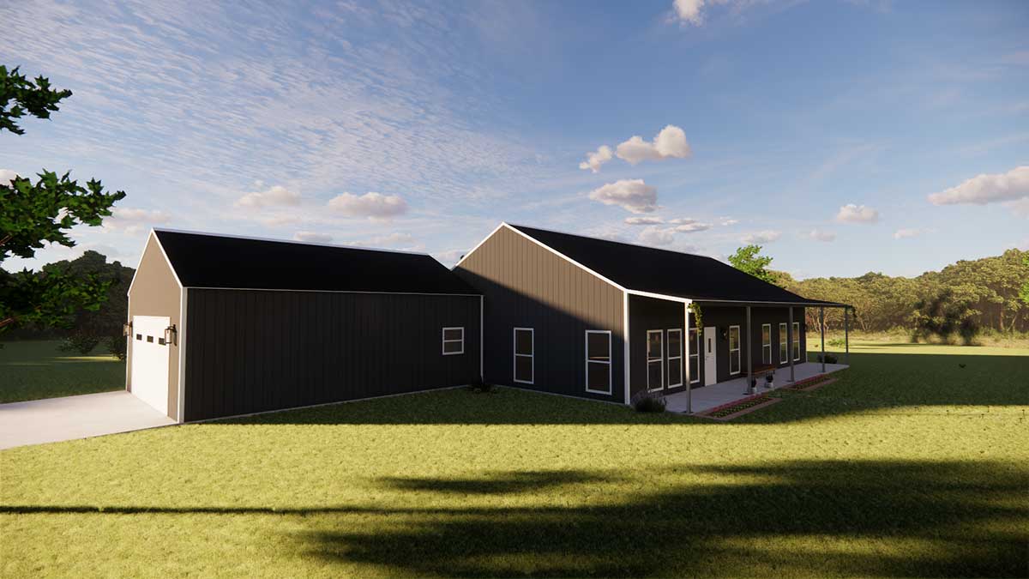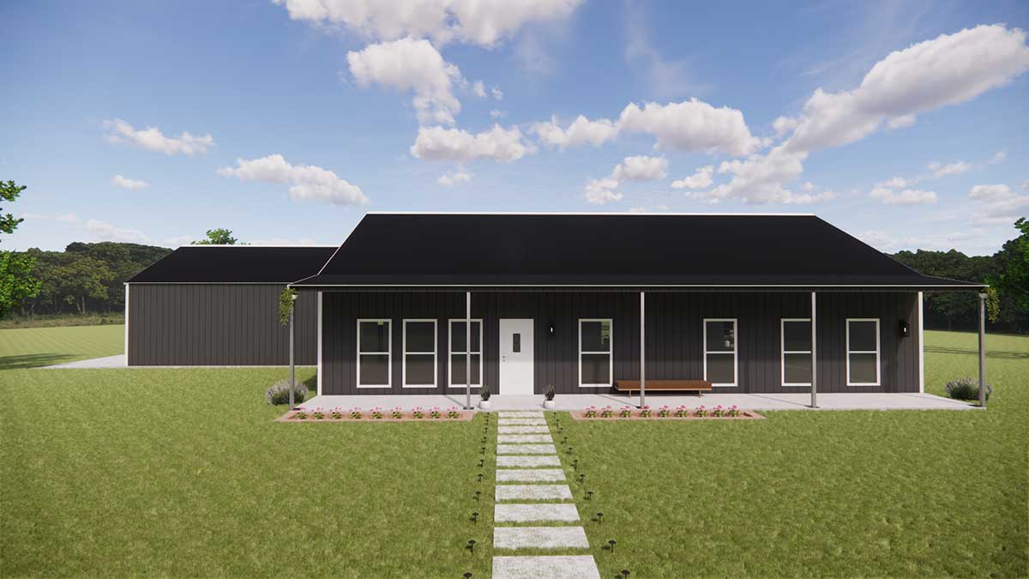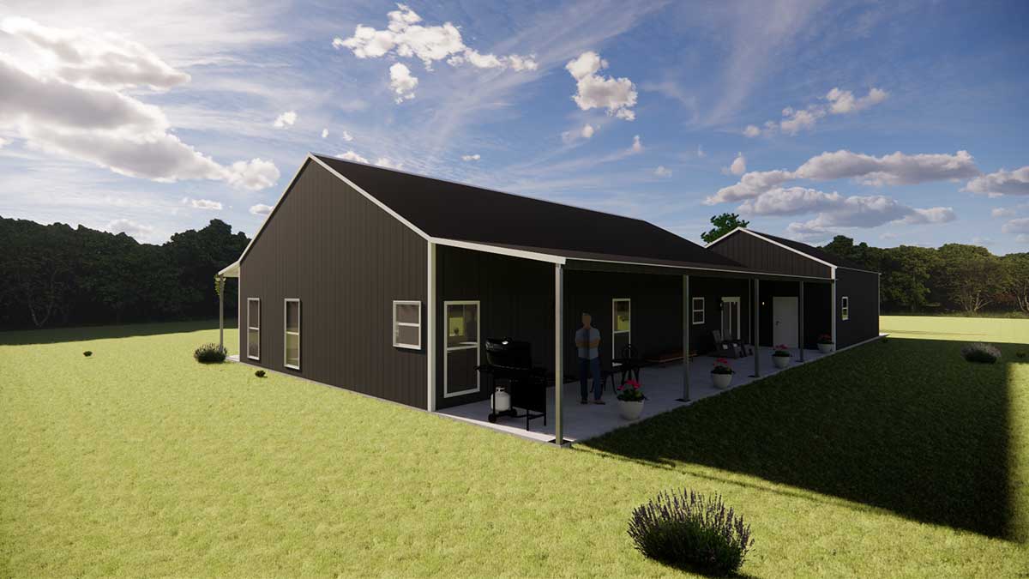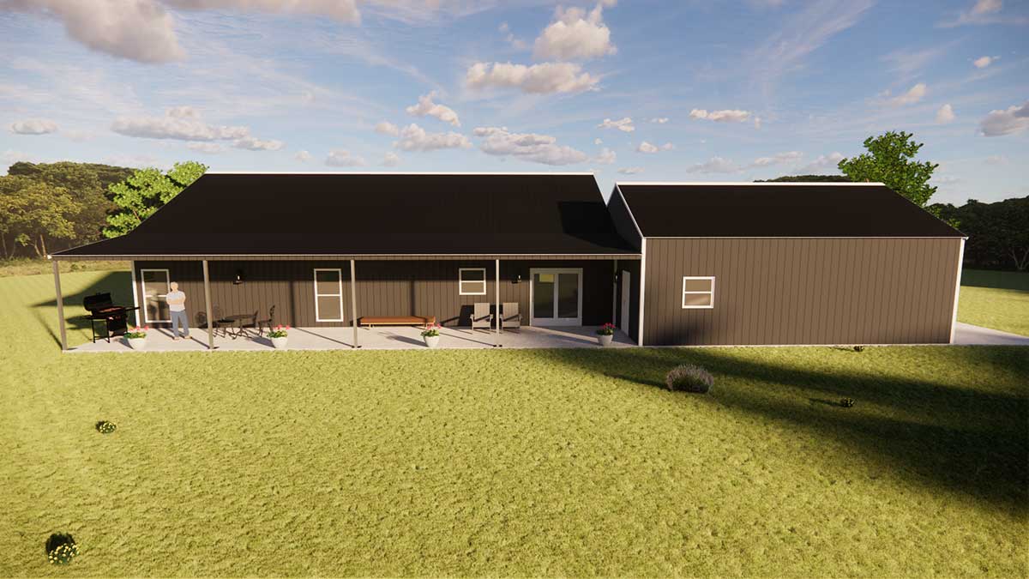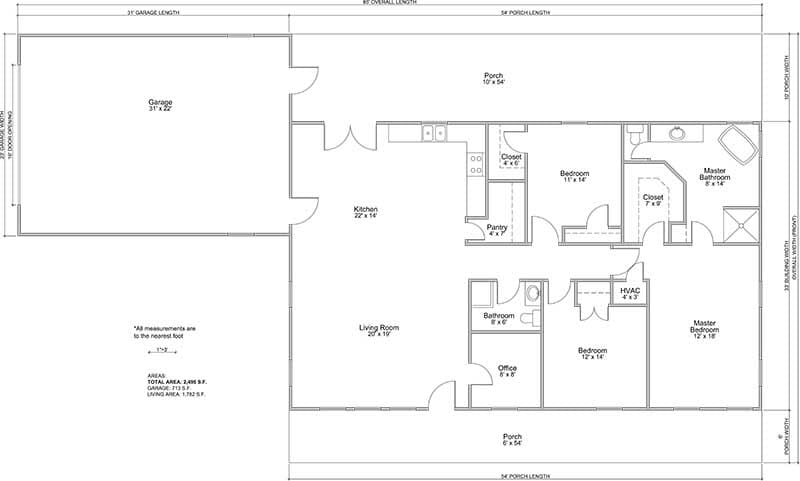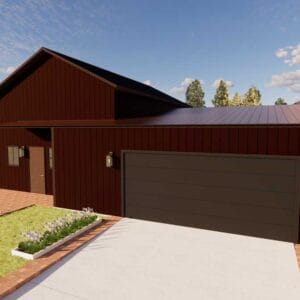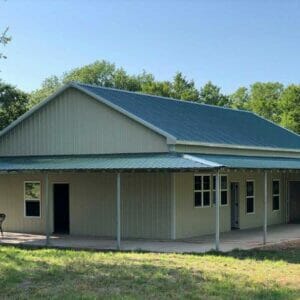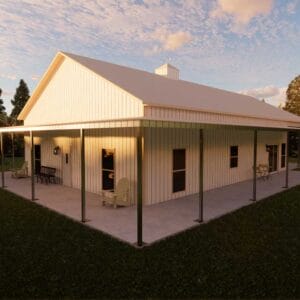Product Description
The Living Quarters:
- 33′ Wide x 54′ Long x 10.5′ Eave Height Sierra-Alpine style Barndominium building
- [6:12 roof pitch]
- 4′ on-center frame system, exterior roof & wall panels, complete trim package and concrete anchors.
- (2) – 3068 pedestrian door frame-outs
- (1) – 6068 pedestrian door frame-out (eave)
- (13) – 3060 window frame-outs
- (2) – 3030 window frame-outs
*Includes scissors-truss to accommodate vaulted ceilings.
The Garage:
- 22′ Wide x 31′ Long x 10.5′ Eave Height Alpine-Sierra style building
- [6/12 roof pitch]
- Includes 5′ on-center frame system, exterior roof & wall panels, complete trim package and concrete anchors.
- (1) – 16′ wide x 7′ high double-door frame-out
- (2) – 3068 pedestrian door frame-outs
- (2) – 3030 window frame-outs
Lean To Sizes:
- 10′ Wide x 54′ Long x 7.5′ Eave Height, Continuous Lean-to Porch [2:12 pitch]
- 6′ Wide x 54′ Long x 7.5′ Eave Height, Continuous Lean-to Porch [2:12 pitch]
The Celeste Kit Includes:
- Complete frame system as described above, ready for assembly
- All wall and roof panels
- Complete trim package
- Kit does not include doors & windows, or any interior components. Shell kit only.
Package Price:
- $58,229 total before tax
- Only $17.84 per square foot
Customizations:
The Celeste can be customized. Please inquire.

