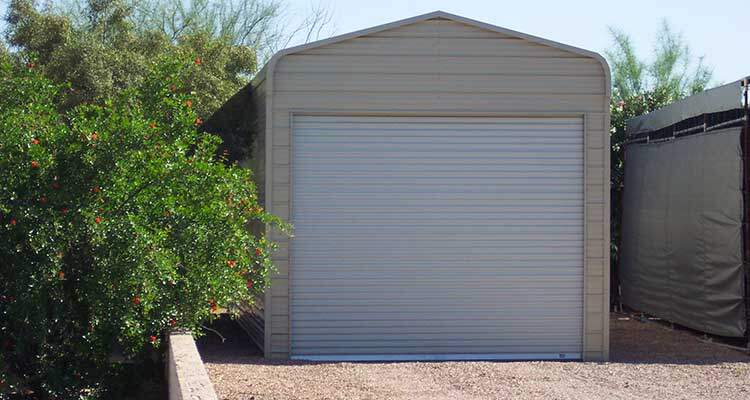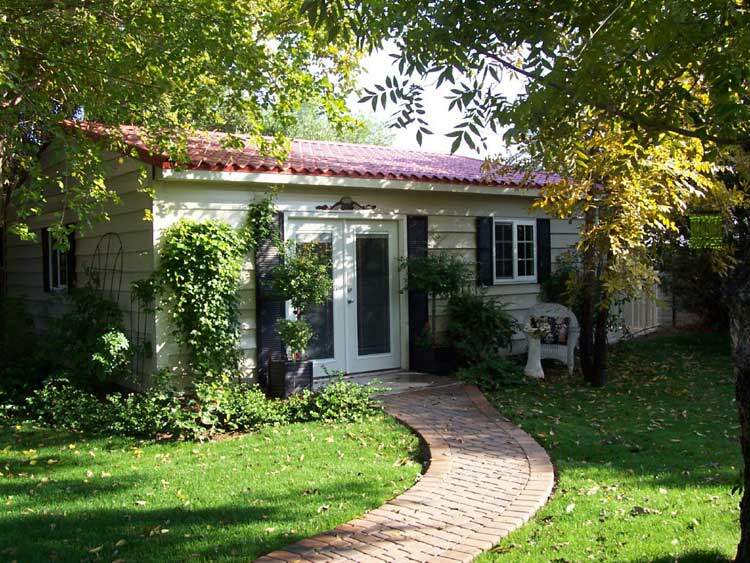From protecting your vehicle to storing belongings, garages can add a lot of value to your home. In fact, surveys show that 85 percent of buyers prefer properties with garages. Beyond adding to property value, garages provide useful spaces for home workshops, storing holiday decorations, and sheltering your car from the elements. If you’re interested in adding a garage to your property, then check out these tips for building your own garage.
Set Your Budget Ahead of Time
Before starting any home improvement project, you should take the time to decide how much you are able to spend. On average, most people who build a garage spend somewhere between $19,600 and $28,200. However, this number can vary based on size, finishings, and the labor involved. Because site-built structures require more work and materials, using a metal building kit can significantly reduce construction costs. A garage kit also makes it easy to complete the project yourself—helping you save on labor. By having a budget in mind, you can make smart building choices and avoid unexpected expenses along the way.
Choose a Size That Fits Your Needs
To ensure your garage is the right size, you will need to consider how you are planning to use the space. Make a list of items you plan to place in the garage, and then choose a size that fits your needs and property. When you want to use it for vehicle parking, you should consider the number of cars you own. For larger vehicles, such as a van or truck, you will need more garage space. If you are planning to use it for tool and equipment storage, then get measurements of any heavy equipment you plan to store and factor that in. The same strategy applies if you are planning to use the space as a workshop.
Generally speaking, it’s better to have extra garage space than not enough. If your property will allow for it, then slightly overestimate your needs so that you can have more space to store items in the future.
Pick the Right Garage Style
Now that you know your budget and sizing needs, you can make style and layout decisions. While this may seem like a straightforward decision, you actually have a lot of style options to choose from. Here are a few examples of popular garage styles:
- Traditional Building: These structures are designed to have an appearance that’s similar to a conventional building as opposed to the standard metal one. These include structures that use stucco, brick, barn wood, and wood shingles as overlays to hide the underlying metal. However, these finishes can be a bit more expensive than other simpler versions.
- Barn-Like Designs: Some metal garage kits are designed to have an appearance that’s similar to a barn. The gambrel style has a symmetrical two-sided roof, which allows for more upward space while still capturing the barn aesthetic. They can even be painted red for a more authentic look.
- Barndominium Style: A new trend is to have your new garage (or workshop) attached to your living quarters. The barndominium serves as a combo commercial / residential space. This has more to do with building something beyond just a garage, but the extra space is always worth considering.
- Garage Combos: When you want to go beyond the standard garage, you can look for a combo metal building. These combine space for parking vehicles and equipment alongside a separate area for storage. Certain models may even allow you to place an upper deck so you can really optimize the available space.
[content_band style=”color: #000;” bg_color=”#fff176″ border=”all” inner_container=”true” style=”padding:10px;” ] [custom_headline style=”margin-top: 0;” level=”h4″ looks_like=”h3″]Let’s Start the Conversation[/custom_headline]
Thinking of building your new building or carport? Let’s talk. We can manufacture small backyard DIY projects up to large custom commercial projects, and have been doing so for over 20 years.
Call us at (972) 524-1099 or stop by and see us!
[/content_band]
As you can see, there are several different garage styles to choose from, and each style provides different benefits. When making your final decision, go beyond the functional value of the space and consider the aesthetics. Take a look at your home and surroundings and match the style of the garage to your current home. For example, if you own a country home, then a more rustic, barn-like structure will compliment the look of your property.

Add Some Finishing Touches
You can customize your garage to ensure that it’s just right for your home. That means that you can choose a color that fits best with the color of the rest of your house. When using a building kit, you will have the option to choose different colors for the roof panels, side panels, and trim. This allows for quite a bit of customization for a standard metal building. If you want a more traditional look, then you can also add wood, brick, shingles, or stucco to exterior walls. Moving inside, you can install a shelving system and other organizational components to really maximize storage space in your new garage.

Research Permitting in Your Area
In order to build your garage, it’s important to ensure that you follow the regulations in your local area. In Texas counties, you do not need to have a building permit to get started. However, if you live in an incorporated municipality or city, you will need to obtain a permit.
Research permitting requirements in your local area. In most cases, you will need to provide an engineered plan to ensure that your project meets building codes. Using a metal building kit means that you can use their engineered plan for the structure when obtaining a permit. The cost of your permit will vary based on the value of your project, so contact your local town or city hall to get an estimate for what you will pay in permit fees.
Make Your Building Kit Work for You
There are a variety of materials that you can use to build your garage, but metal tends to be the most durable. Luckily, there are many kits that will allow you to easily assemble a metal garage on your own, which is particularly useful for DIY’ers. Using a stand-alone frame system will make the building process even easier, since this cuts concrete foundational requirements and reduces the amount of frame components you will need to complete the build.
Luckily, a metal garage building kit will come with instructions that will allow you to build it. Even the most inexperienced DIY’er can build a garage from a kit. You can complete the project with common tools and avoid using any heavy equipment that is typically required for site-built garages. Of course, you can also call on professional installers for your project. But if you have the time and ability, then doing it yourself is a simple and affordable option.
If you’re looking to build a garage, there is no easier or more cost-effective way to complete the project than by using a metal building kit. By following the tips above, you can ensure that you build a garage that not only satisfies your needs but also adds value to your property. With the right planning and tools, you will have everything you need to build a garage from the ground up.
Ready to get started? Absolute Steel provides quality building kits to do-it-yourselfers throughout the state of Texas. Reach out to us today to learn more about our metal building and garage kits.
[content_band style=”color: #000;” bg_color=”#fff176″ border=”all” inner_container=”true” style=”padding:10px;” ] [custom_headline style=”margin-top: 0;” level=”h4″ looks_like=”h3″]Let’s Start the Conversation[/custom_headline]
Thinking of building your new building or carport? Let’s talk. We can manufacture small backyard DIY projects up to large custom commercial projects, and have been doing so for over 20 years.
Call us at (972) 524-1099 or stop by and see us!
[/content_band]
